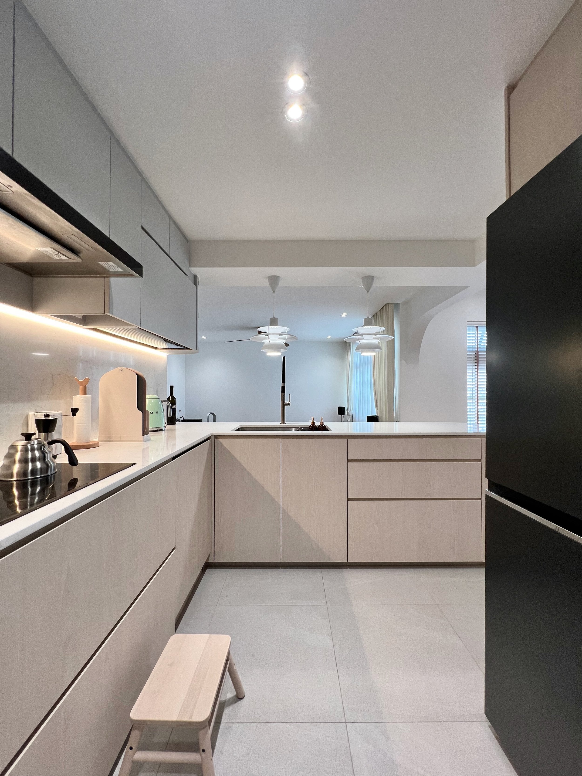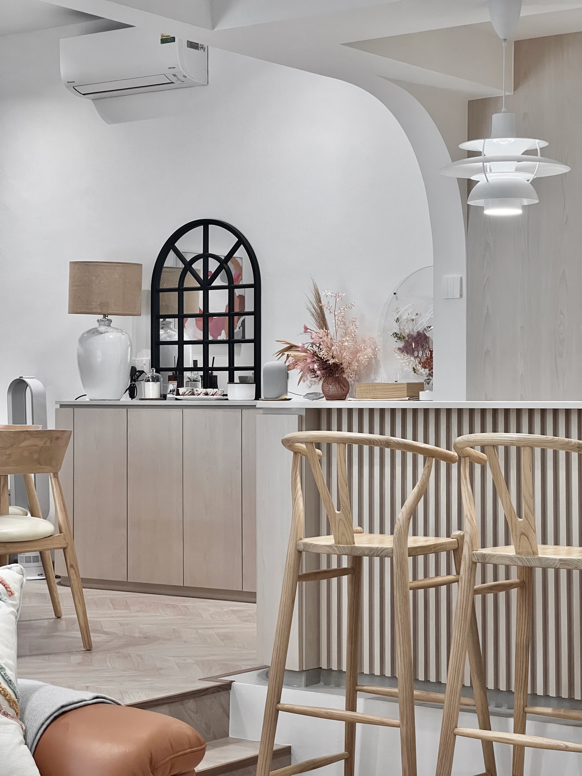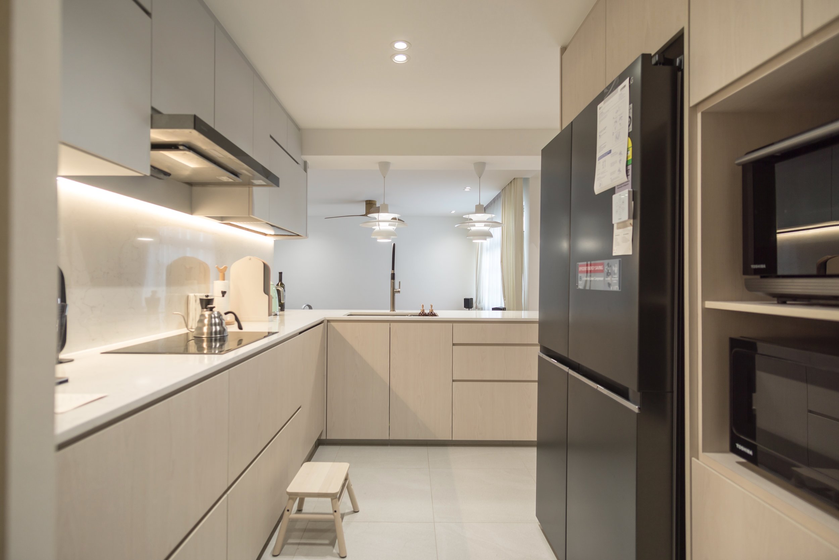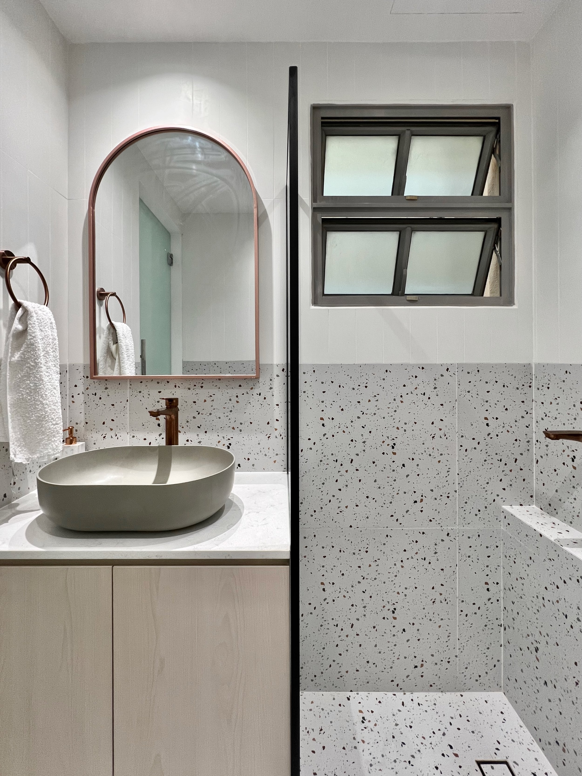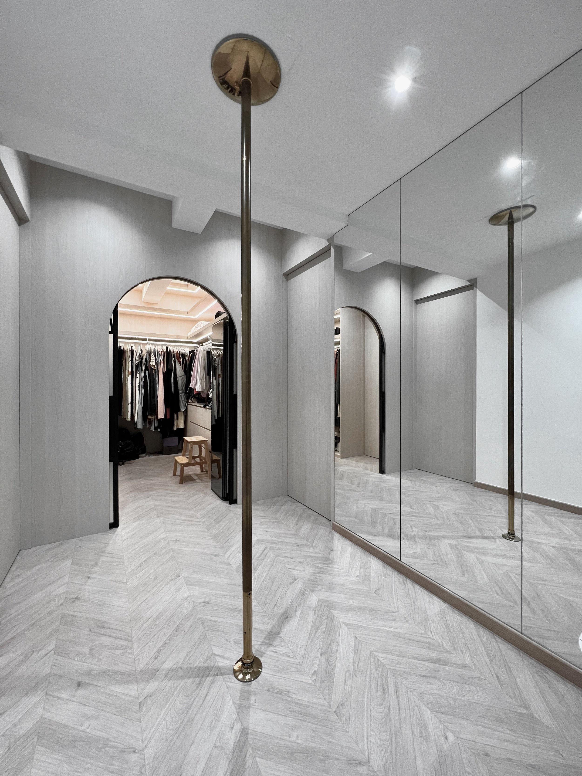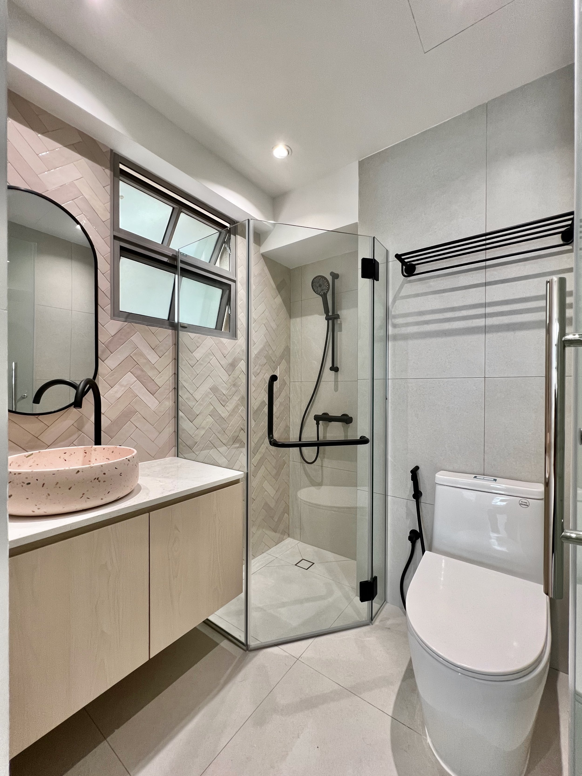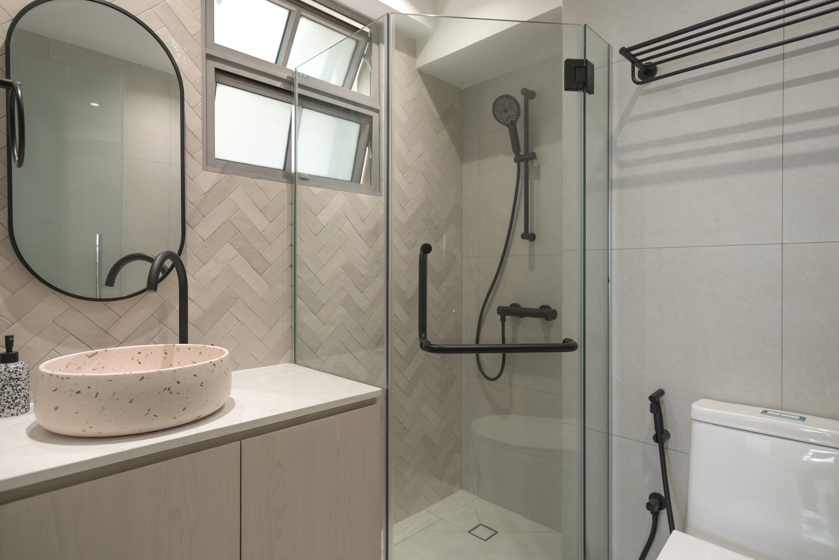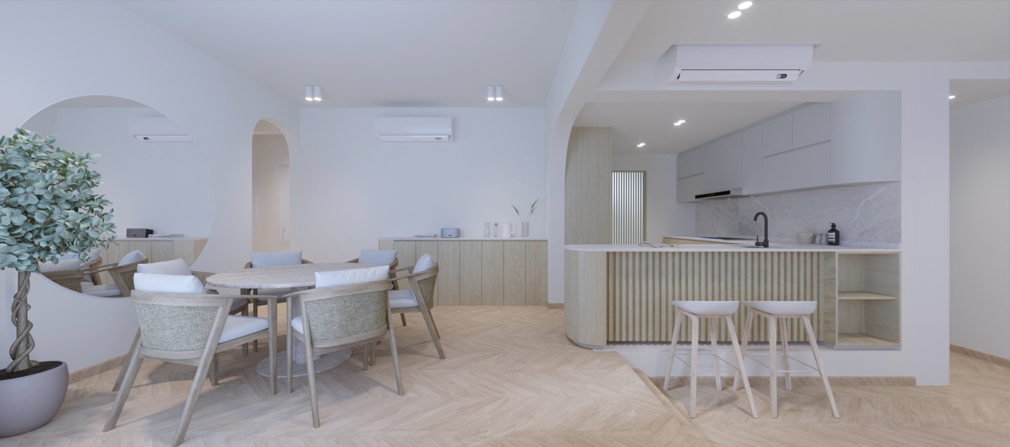
RESALE CONDOMINIUM
10 FLORA RD, SINGAPORE
The living room of this condominium apartment is designed with a neutral color scheme, with shades of white, beige, and grey used throughout the space. This creates a calming and cohesive atmosphere, allowing the bold colored furniture to stand out and make a statement.
This apartment, situated in the east of Singapore, features an open concept kitchen that combines both the living and kitchen space at different elevation to allow interesting play of interaction between the two spaces.
Before & after space planning of layout.
The floor plan of the apartment have been altered to allow an interesting walk-in wardrobe to act as a divider between the master and junior master bedroom. The original corridor space has also been transformed into a pole-dance studio to ensure that all walking space has been fully utilized as functional room.
Kitchen island is designed with round design language and fluted strips are consistent throughout the apartment.
The dining room is a bright and inviting space, with a beautiful floral pendant light hanging from the ceiling. The light is designed with delicate petals and intricate detailing, adding a touch of whimsy and femininity to the room.
The kitchen in this home is designed with functionality and style in mind. The central island features a sink, providing a practical and convenient workspace for preparing meals. The island is also accessible from the living room, allowing for easy communication and interaction with family and guests.
Featuring a double door fridge, providing ample storage space for all of your food and drinks. The fridge is integrated into the cabinetry, creating a seamless and cohesive look.
Access to the WC is located off of the kitchen, and features interesting tile play on the walls and floor. The tiles are arranged in a unique pattern, adding a touch of visual interest and character to the space.
The common bathroom is designed with terrazzo tiles on the floor and white strip tiles on the walls. The terrazzo tiles add a touch of texture and warmth to the space, while the white tiles create a clean and fresh look.
The sanitary fittings in the bathroom are finished in a stunning copper color, adding a touch of warmth and luxury to the space. The copper color complements the terrazzo tiles and white strip tiles, creating a cohesive and cohesive look.
Pole-dance studio with direct access to the walk-in wardrobe centered in the corridor.
The master bedroom is a tranquil and comfortable space, with a warm and inviting atmosphere. The wood laminate bedhead adds a natural and organic touch, while the simple yet elegant pendant light provides soft and ambient lighting.
The low platform bed has a clean and modern design, creating a spacious and open feel, while the low height adds a sense of coziness and intimacy. The dresser, made of the same wood laminate as the bedhead, is combined with the bed to create a cohesive and streamlined look, and has ample storage space for all of your clothes and personal items.
The master bathroom is decorated in a Japandi style, which combines elements of Japanese and Scandinavian design. It features a combination of wood and plain tiles that create a warm and natural atmosphere, and kit-kat tiles that add a playful touch. The bathroom also includes a large round mirror with LED lighting that provides bright and even illumination for grooming and a modern, energy-efficient atmosphere. The round shape of the mirror adds a soft and gentle touch to the space.
Custom-made tiled bathtub done using wooden strip tiles & contrasting kit-kat tiles in the bathroom to create contrasting effect.
The junior master bathroom is a stylish and modern space, with herringbone tiles on the walls.
The basin in the bathroom is made of terrazzo, a durable and stylish material that is perfect for bathroom environments. The terrazzo basin adds a touch of luxury and sophistication to the space, and is complemented by black sanitary fittings.
The black sanitary fittings add a sleek and modern touch to the bathroom, and contrast with the light-colored herringbone tiles. The combination of the herringbone tiles, terrazzo basin, and black sanitary fittings creates a chic and cohesive look that is both functional and visually appealing.




