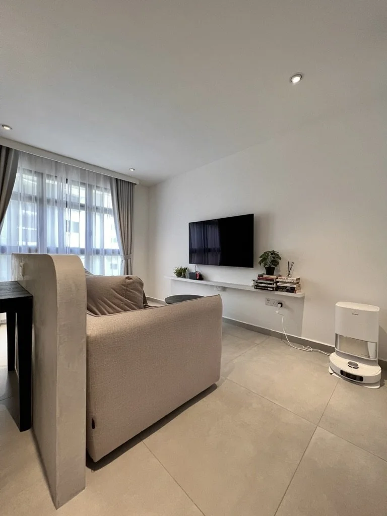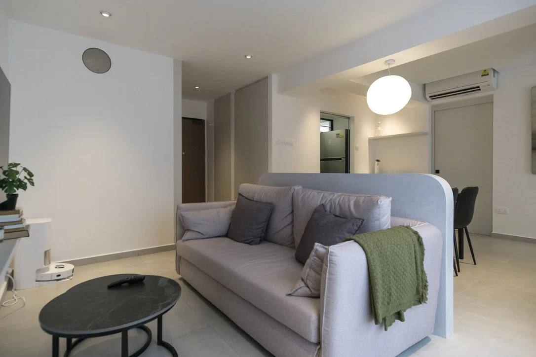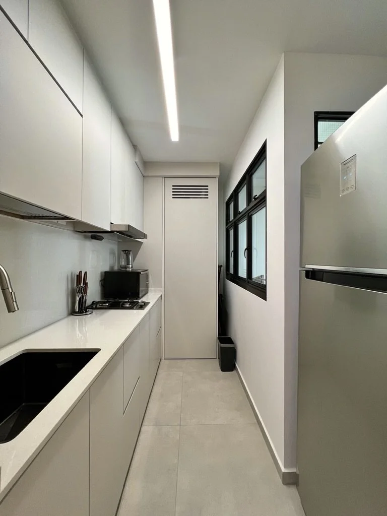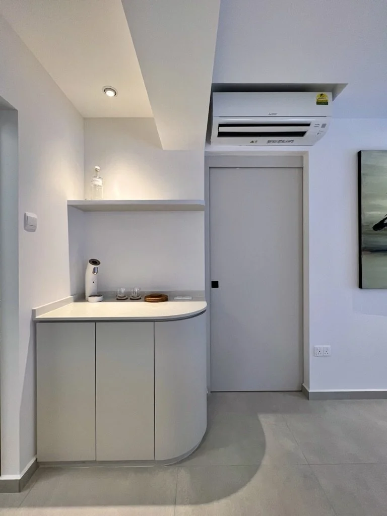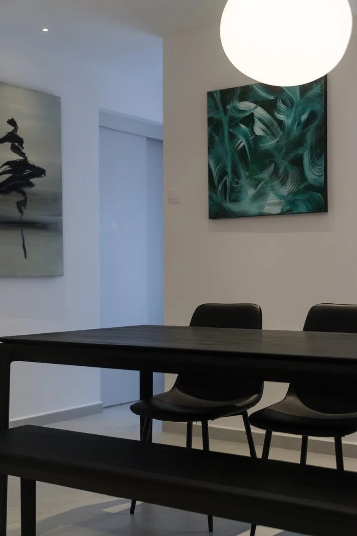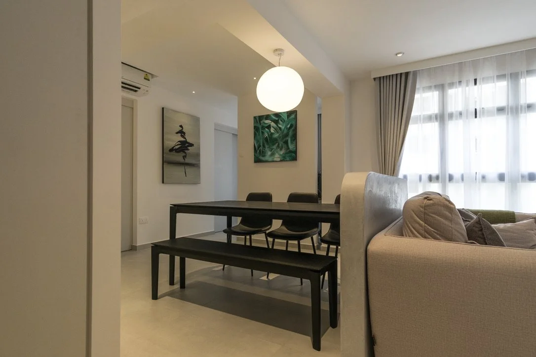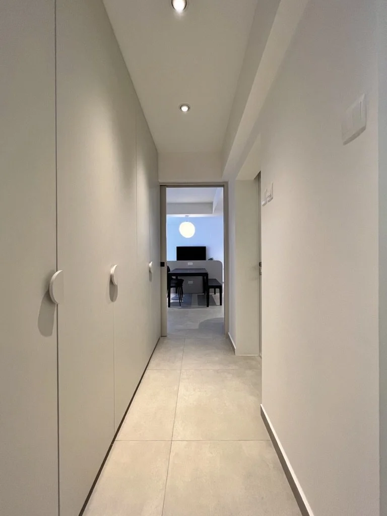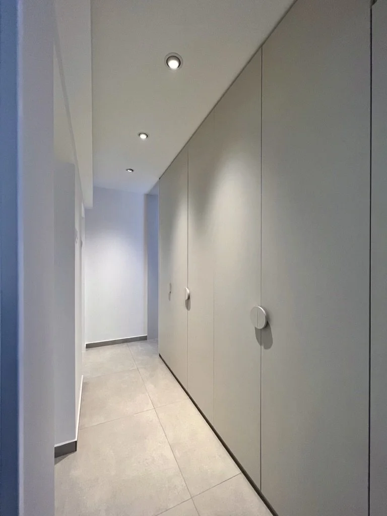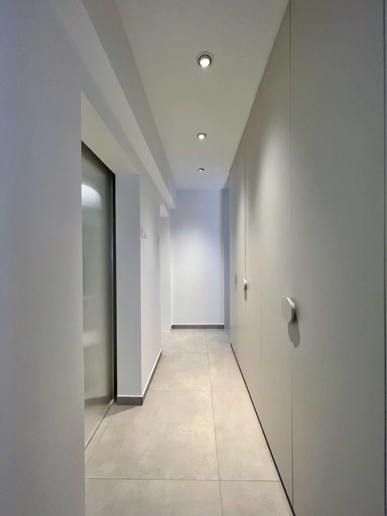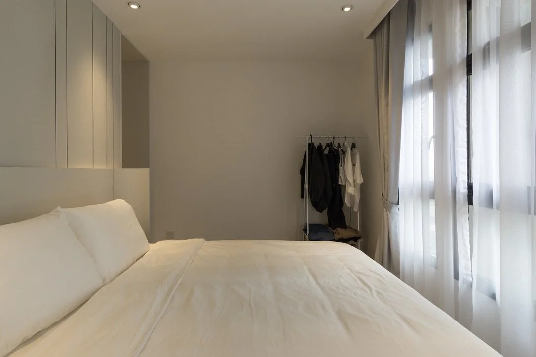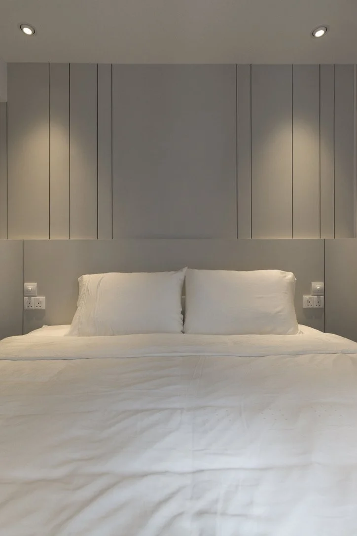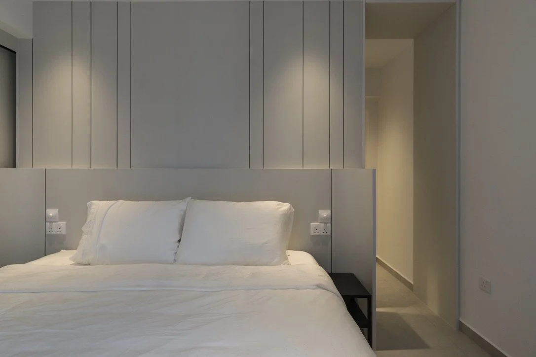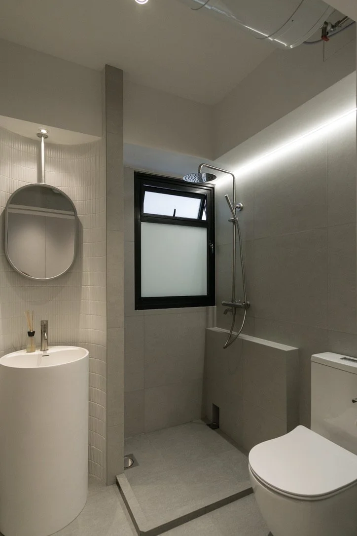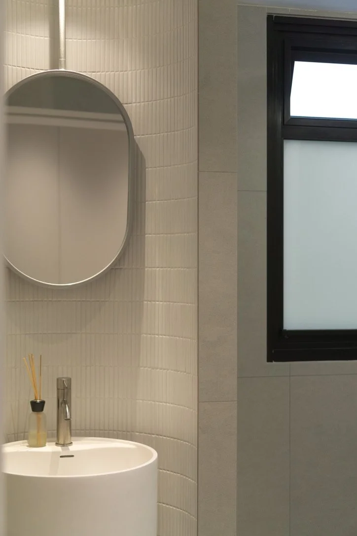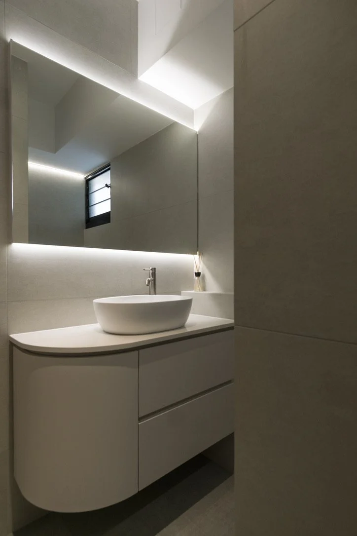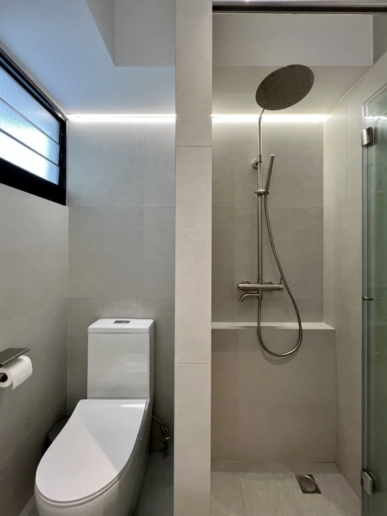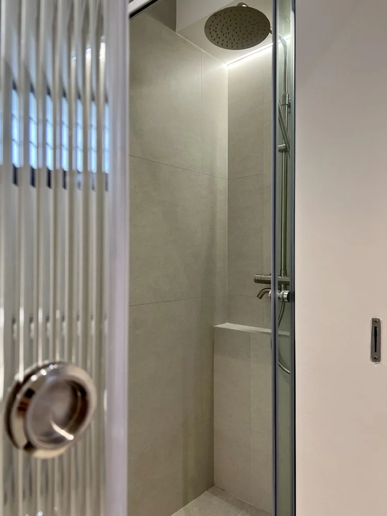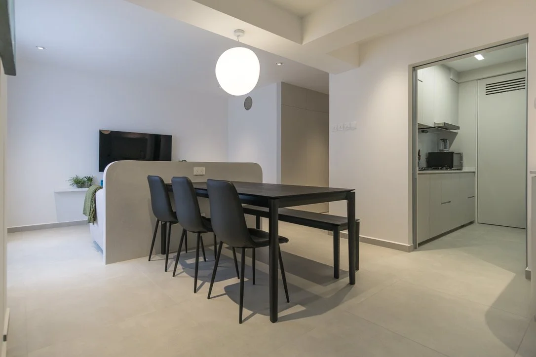
3RM HDB APARTMENT
207D WOODLEIGH LINK
This project involves a 3-room HDB BTO situated at Woodleigh Link. The interior design theme revolves around a muted gallery concept, highlighting art pieces on the walls with a particular focus on well-designed lighting throughout the space. Large floor tiles have been incorporated to maintain a minimalist and immaculate ambiance within the interior.
The dining area and sofa are symmetrically aligned to maintain a wide and spacious appearance in the living space.
The kitchen is purposefully designed with simplicity in mind, ensuring easy maintenance and a clutter-free look. To achieve this, the water dispenser is conveniently positioned outside the kitchen, on a clean countertop. This placement allows for quick and easy access to water for daily use without the need to enter the kitchen space.
Art pieces are strategically positioned on the wall, accentuated by specialized lighting that draws attention to their intricate details and highlights their artistic allure.
Master Suite Bedroom
The master bathroom suite boasts its own private walk-in wardrobe, cleverly separated by a feature wall that serves both as a distinctive bedhead and a privacy filter, doubling as an impressive design element.
The guest bathroom features a standing pedestal basin, surrounded by a distinctive kitkat tile feature wall, complemented by a drop-down hanging mirror.
