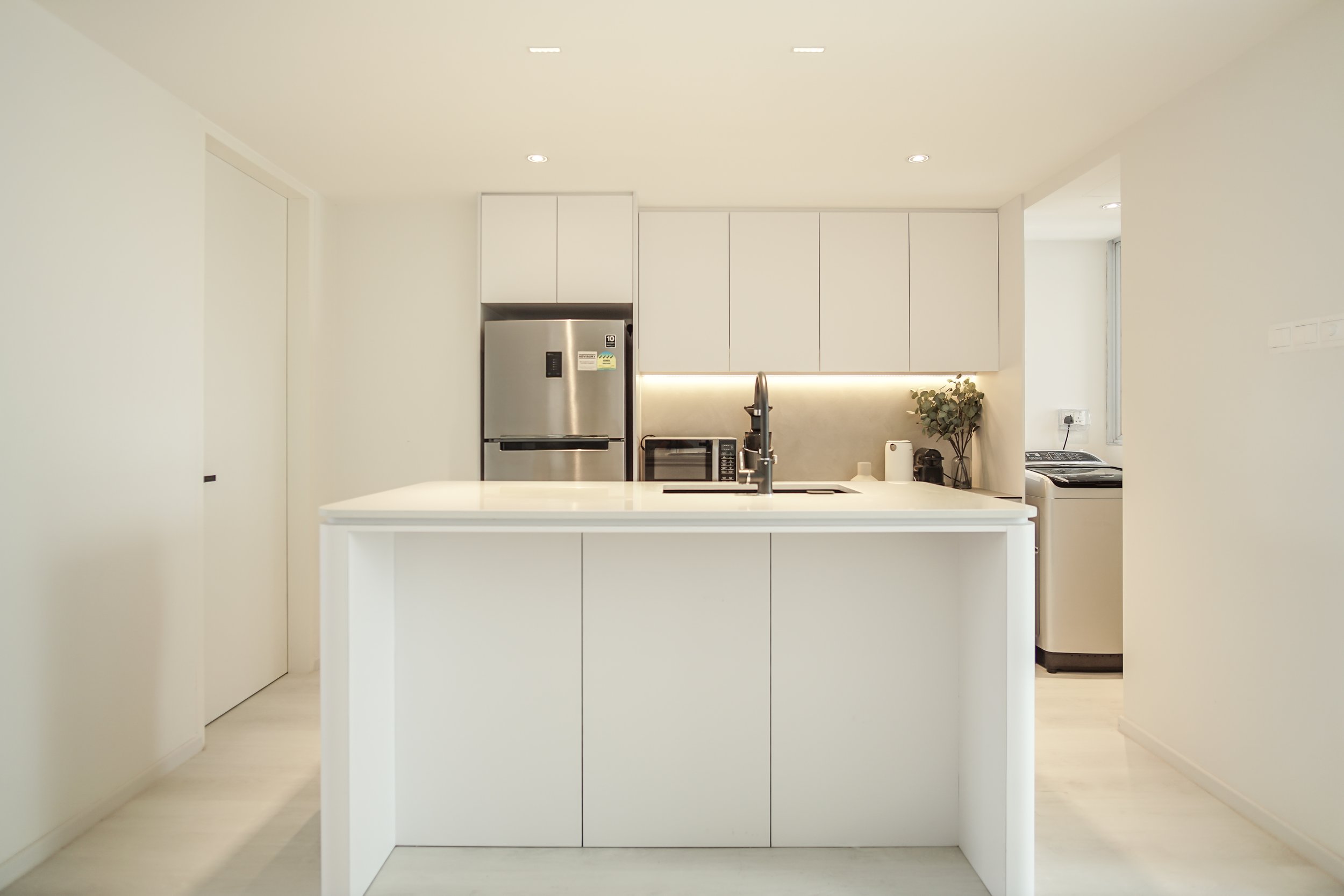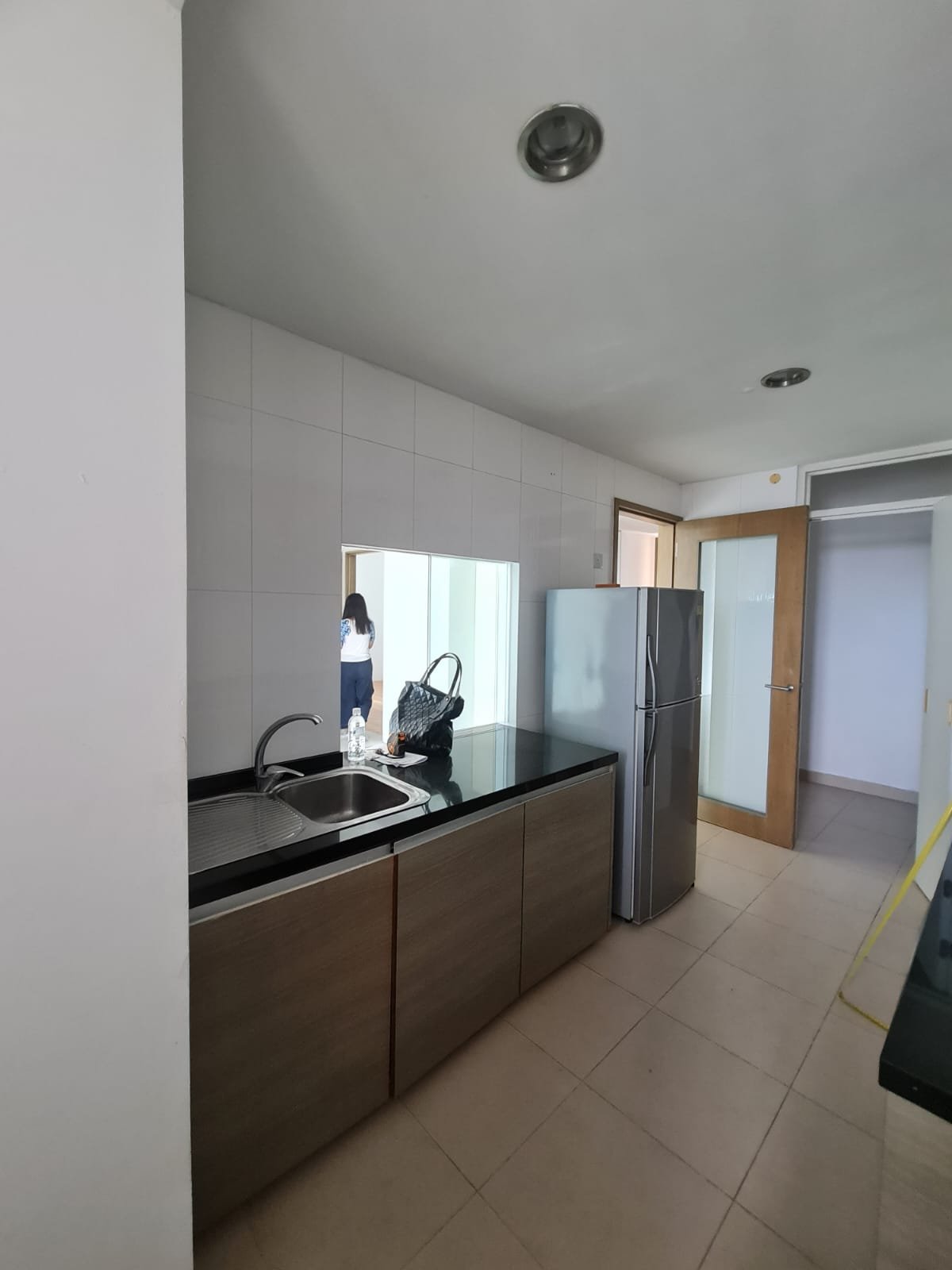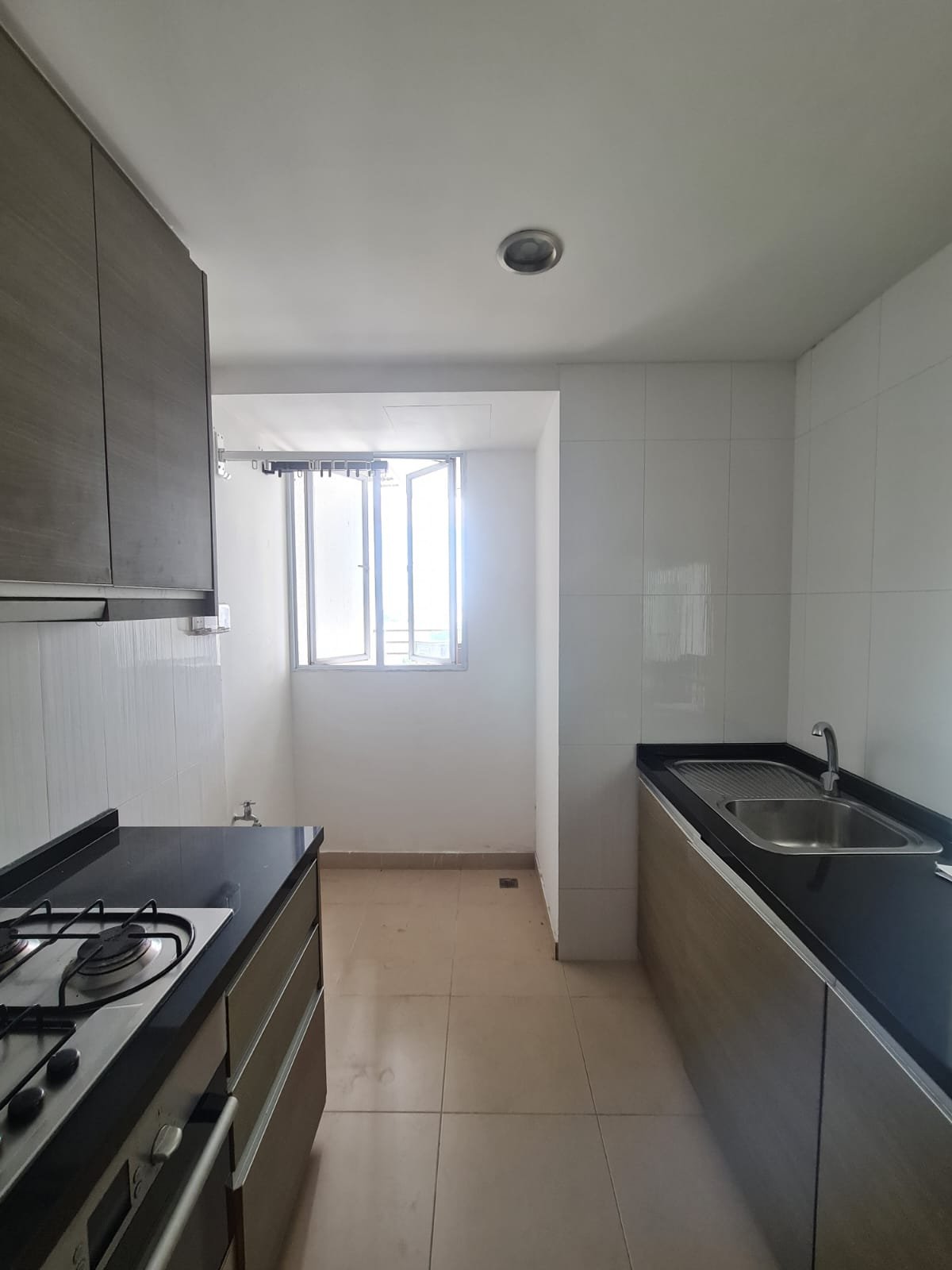
RESALE CONDO
90 Jellicoe Rd
This project showcases a previously enclosed kitchen in an older resale condo. The aim is to establish a more cohesive and integrated appearance throughout the entire apartment while maintaining a consistent design language. The goal is to create a functional and easy-to-maintain space.
BEFORE: Original condition of the unit. The layout comes with an enclosed kitchen that separates the living and kitchen space.
The initial floor plan featured a lengthy corridor extending from the entrance, passing through the kitchen, and leading into the living room. The purpose behind this design was to create the illusion of a more expansive area. To achieve this effect, the kitchen wall was removed, and a central island was introduced, effectively merging the kitchen with the living room and seamlessly connecting the two spaces together.
Hacking off the kitchen wall:
To create a more open and airy atmosphere, the kitchen wall was altered to establish a visual link between the living room and kitchen. This modification not only enables sunlight to filter through, bathing the area in natural light, but also enhances the overall ambience of the interior, making it more inviting to the inhabitants with just a minor adjustment.
This layout harmoniously combines the living and dining rooms, ensuring visual balance and proportion throughout the space.
By employing a solid white laminate as the foundational hue, a TV wall is introduced parallel to the kitchen island, establishing a visual pathway that aligns seamlessly with the flow of the interior design.
Vinyl flooring has been applied to the living room floor, creating a seamless transition as it extends gracefully into the kitchen and bedrooms. This approach ensures a cohesive and uninterrupted appearance throughout the entirety of the house.
To enhance the appeal of the master bathroom, the wall tiles have been adorned with marble-inspired tiles, imparting a luxurious aesthetic. Additionally, a drop-down kerb has been incorporated into the shower area, crafting an inviting entryway for a delightful walk-in shower experience.
BEFORE & AFTER
The common bathroom adheres to the color palette and design scheme of the master bathroom, ensuring a consistent design language that resonates throughout the entire house.















