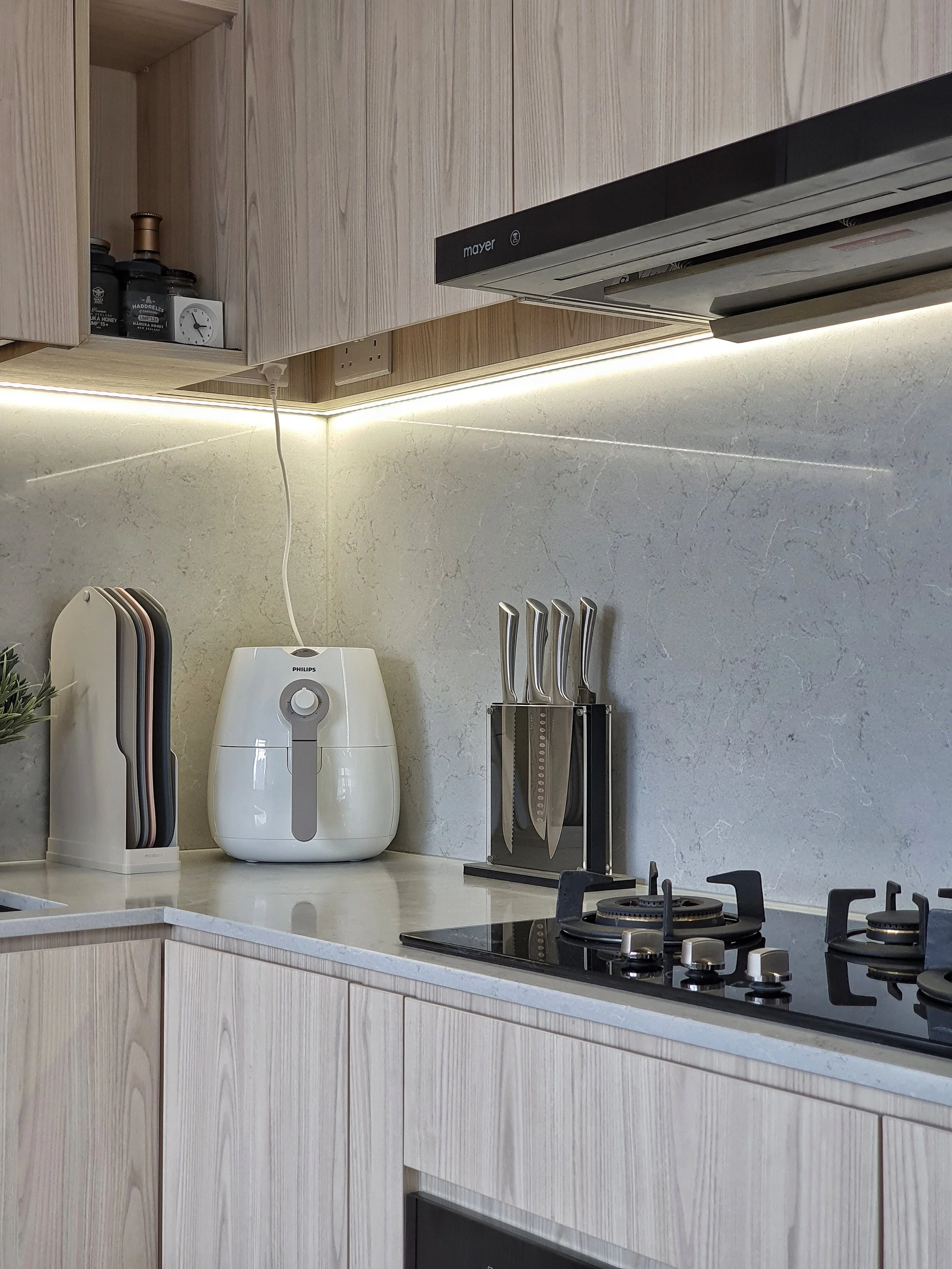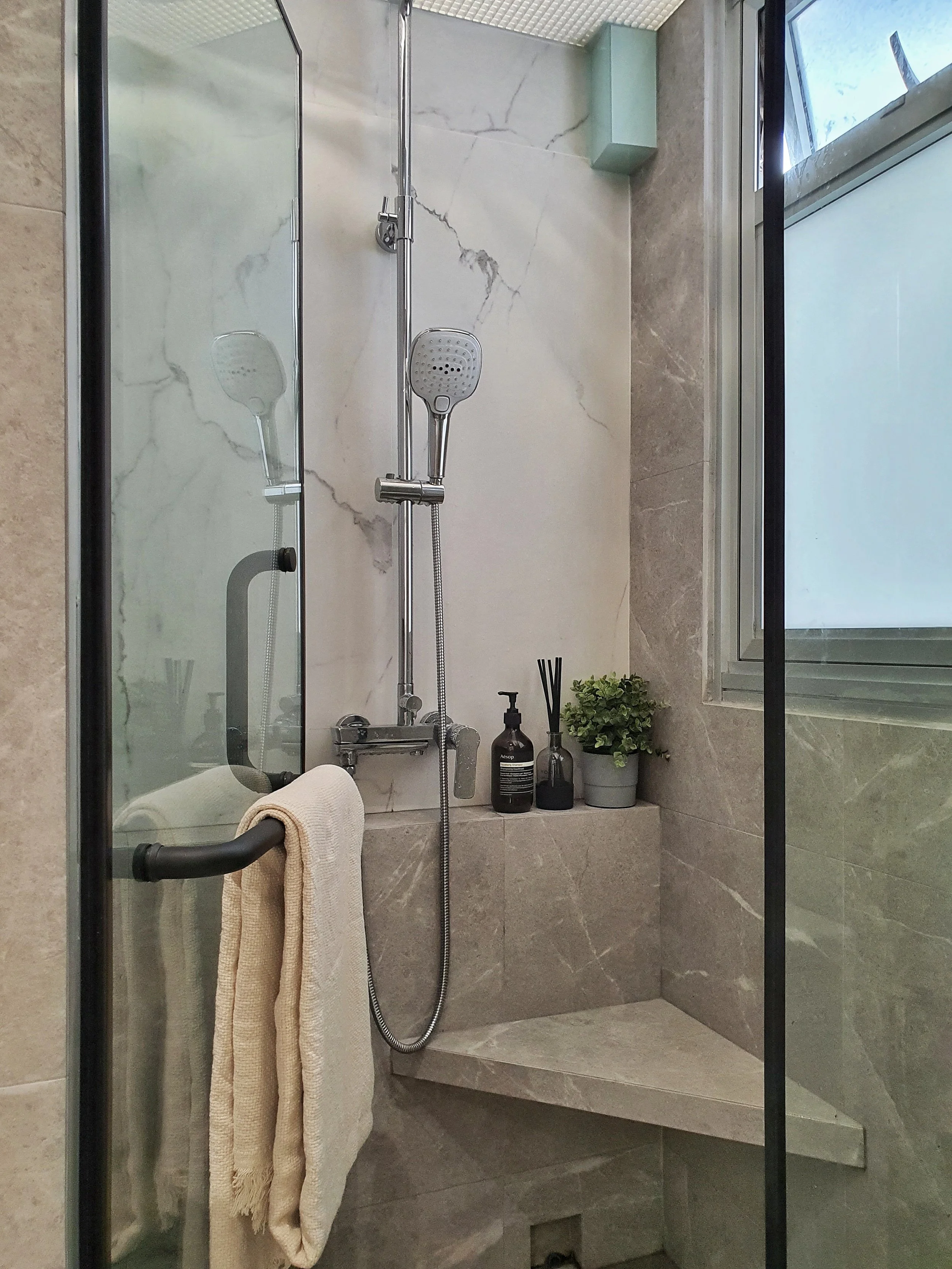
3RM HDB APARTMENT
79 DAWSON RD, SINGAPORE
Featured here is a 3 room HDB apartment located at Dawson Rd. With an interesting layout not commonly seen, it has the living room located right in the middle and it’s rooms and kitchen at each corner of the space.
The usual challenge for a small apartment is to allocate an area which can accommodate enough guests. For this purpose, we have the island extended out into the living space from the kitchen.
Pelmet conceals aircon trunking with soft lighting.
Before
The unique layout means that aircon trunkings will have to pass through from the common room into the living space which usually results in unsightly pipings. To counteract this, pelmet with soft lighting is placed to conceal the trunking against the windows pelmet and outside the room’s corridor.
The service yard wall has also been demolished to allow the kitchen to be brought backwards, largely expanding the usable space for functional use.
To maintain a similar design language throughout the apartment. The original brown sliding door has been painted white. Marble tiles have been used to overlay 1 side of the wall and a slanted mirror is used against the corner to ease use of space in the bathroom.
In the master room, a full length wardrobe is installed against the wall to maximize the storage space which many would find lacking in an apartment of this size.
In the bathroom, a full height wall is placed to separate the wet and dry area while allowing daily use shampoo bottles to be placed in it. A settee has also been installed at the corner for sitting.














