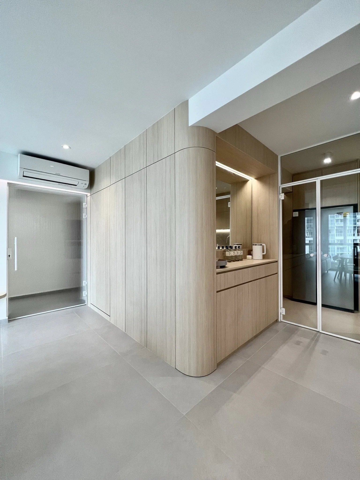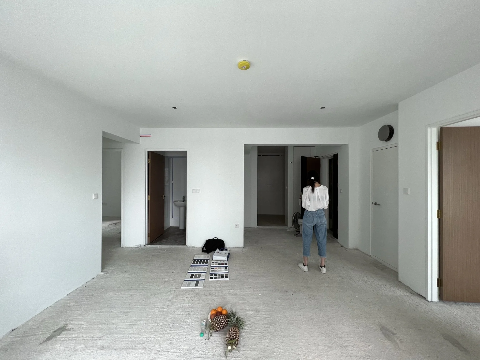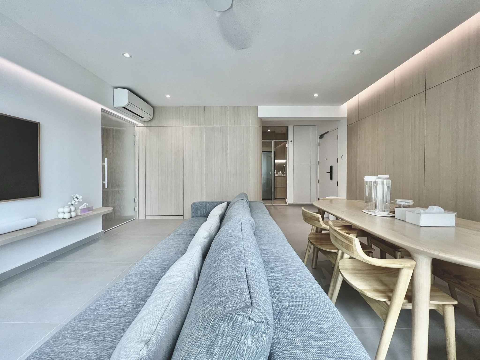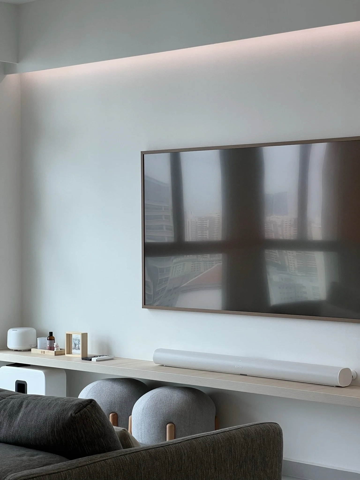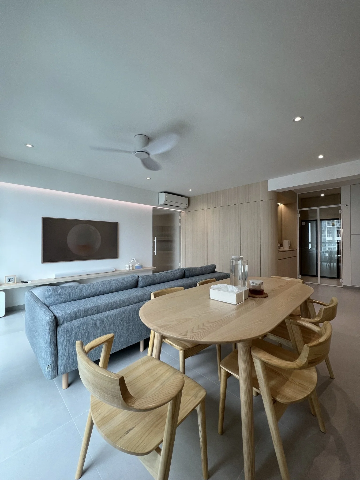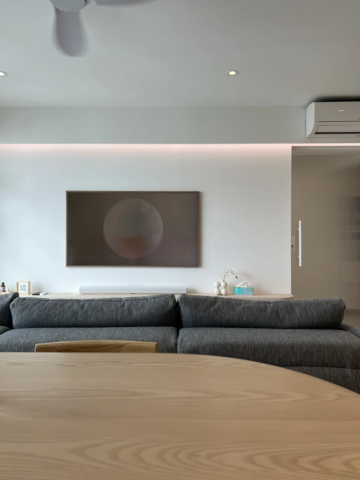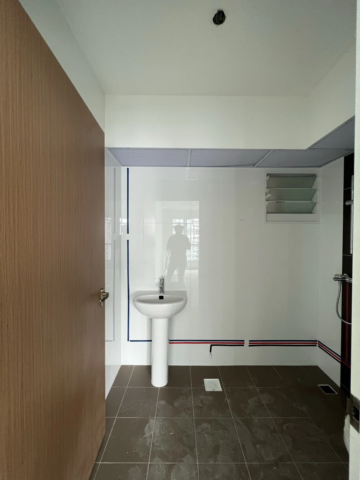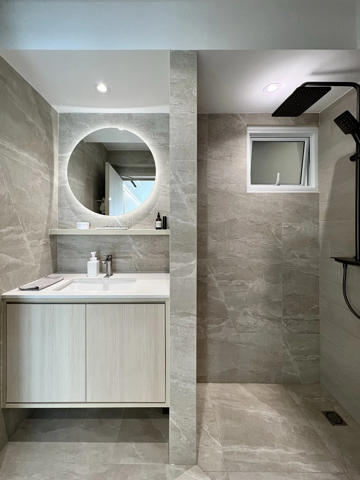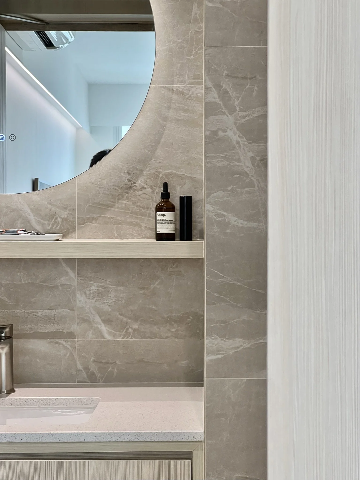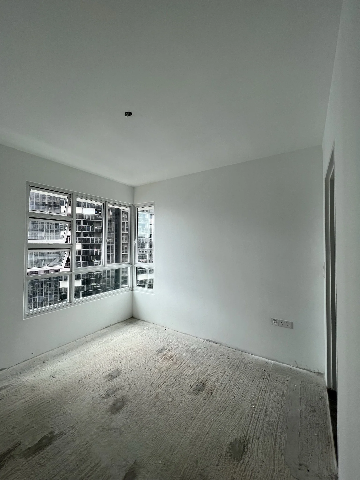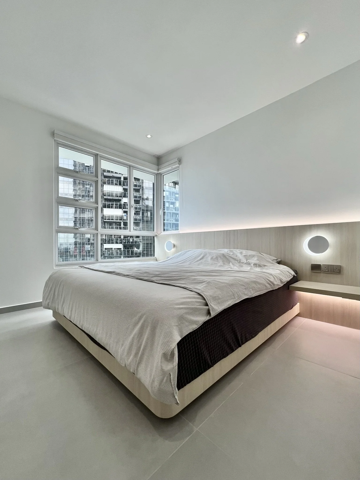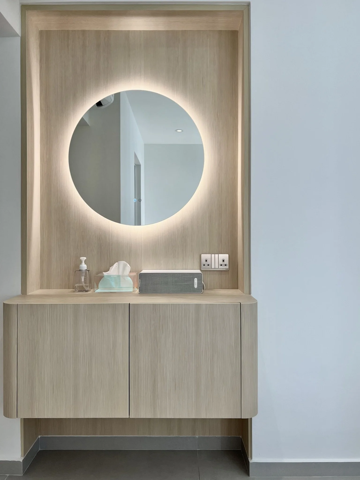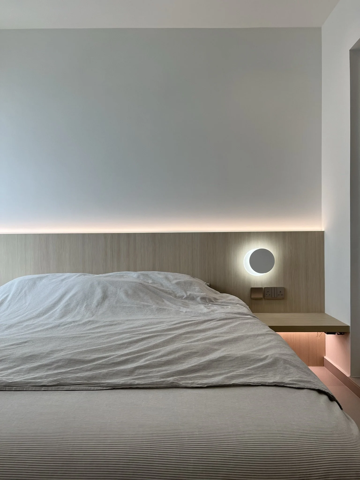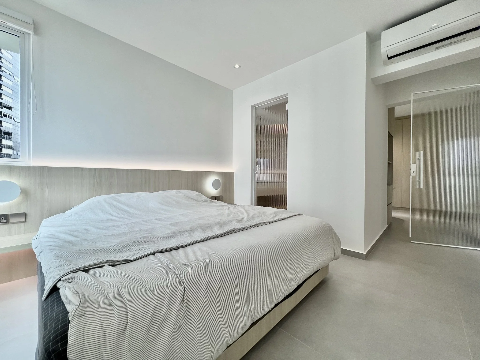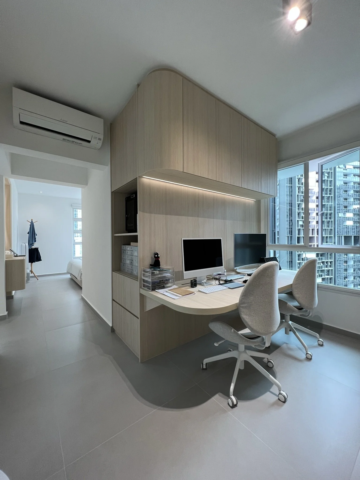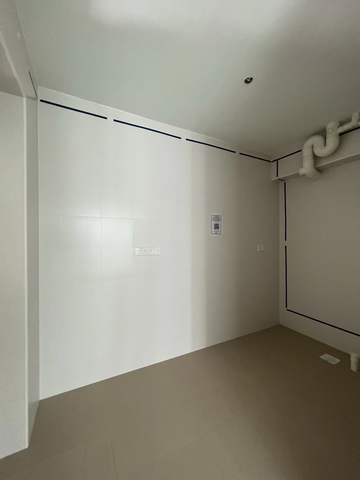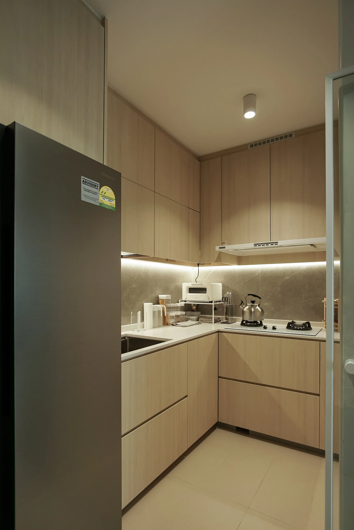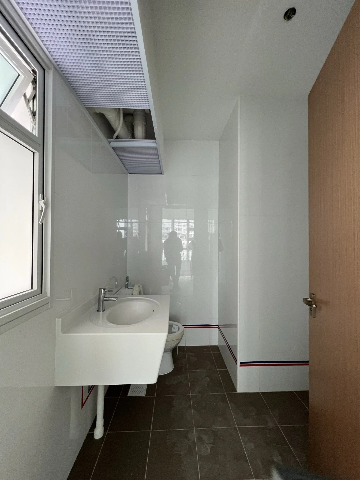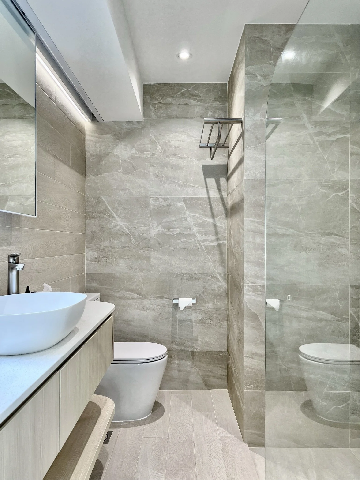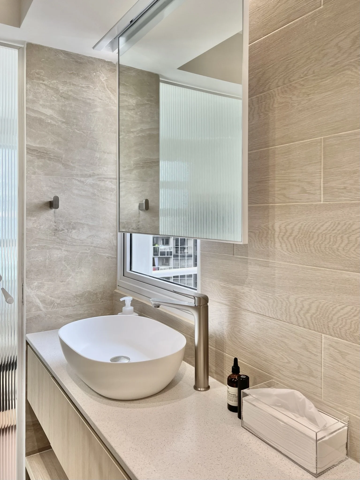
4RM HDB BTO
43A MARGARET DRIVE, SINGAPORE
Situated in Margaret Drive, this project presents a 4-room HDB BTO featuring an interior design inspired by Japanese minimalism. The overarching concept aims to establish a seamless atmosphere within the entire apartment, employing consistent design elements such as sleek lines and clean textures throughout the space.
Before and after: Living Room Transformation
In order to divert attention away from the door frames within the apartment, we have incorporated concealed doors within the feature walls. This design approach allows users to focus on the functional utilization of the living room spaces while maintaining a distraction-free environment in the area.
In terms of furniture, a TV ledge has been crafted to showcase only the essential items, seamlessly blending with the color tones of the living room furnishings.
Large 900mm x 900mm tiles from Hafary (G. Tokio Perla) are used for the flooring to reduce grouting lines on the floor, allowing a cleaner look across the whole space.
Laminate finishing resembling wood finishing from Admira (Blast Cedar QMG 3203VD) are chosen for its plain but consistent grain for the feature wall.
Concealment of the TV wiring is done via linking the dresser in the master bedroom behind to hide entertainment consoles.
With a clean and sleek pelmet across the top to hide the air-con trunking across the living room. Creating a striking lighting while hiding any unsightly shape that might not fit with the intended aesthetic.
Before After: Common Bathroom
The concealed common bathroom has been thoughtfully designed, incorporating a natural beige tone with marble grain to evoke a warm and inviting ambiance for the user.
A dresser table is designed aligned to the back of the living room TV to allow concealment of media consoles and wirings.
The bedframe has been skillfully designed to create the illusion of being suspended above the ground.
Master Bedroom Transition - A reeded glass door is used as entrance to allow natural light to seep into the master bedroom.
The study room and wardrobe is linked directly to the master bedroom through the corridor, separating the private and study space.
KITCHEN
To accommodate a double door fridge, the wall in the yard area has been modified by hacking, effectively expanding the kitchen and providing additional space for culinary activities.
Before After: Master Bathroom
To maximize the vanity basin's coverage across the window, a specially customized suspended sliding mirror has been installed. This unique feature enables easy access to the window when needed, while also incorporating LED lights to accentuate the wooden textured tiles in the bathroom.

