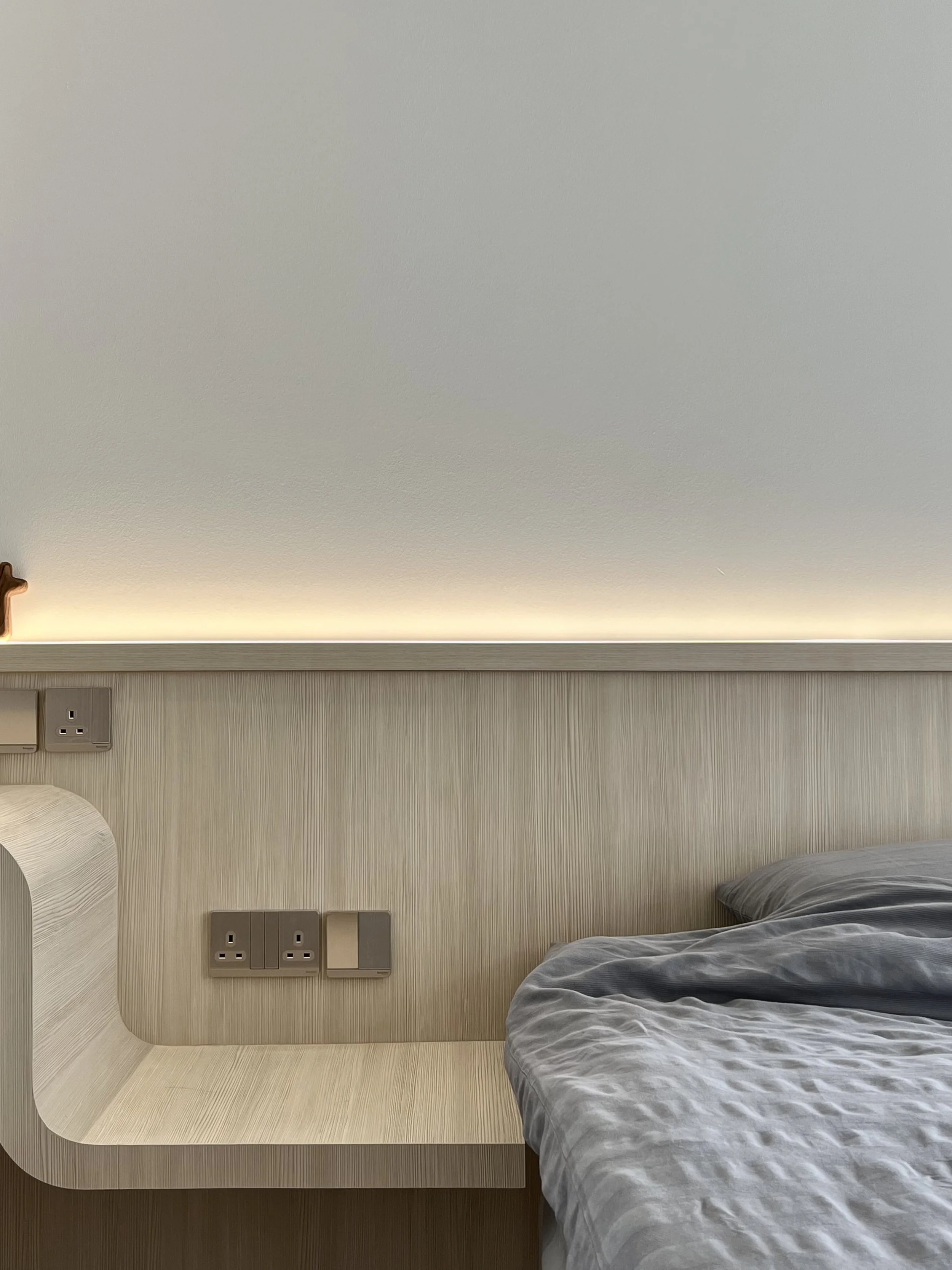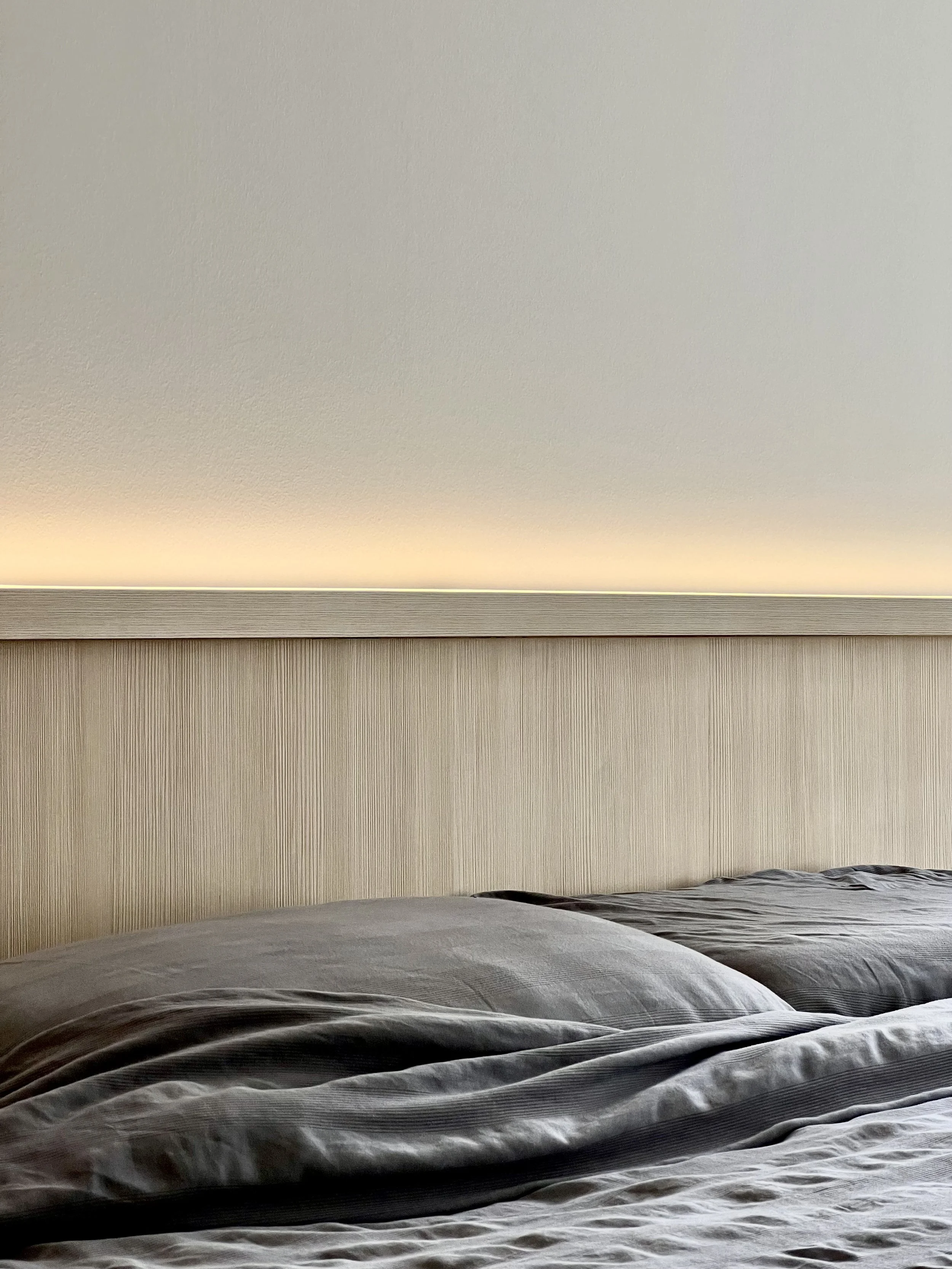
RESALE CONDO
33 CAIRNHILL CIRCLE, SINGAPORE
This project features a Japanese minimalist themed resale condominium near central area. Light wood and natural colours are highly prominent in the overall theme of the house to bring in an overall feeling of weightlessness.
As you enter from the entrance, a full feature of panelling wall will direct you into the living room. QMG 3203 VD (Blast Cedar) from Admira is chosen for its natural looking tone that will fit into this theme seamlessly.
In an attempt to bring in more natural light, the kitchen glass wall is hacked off to allow a better layout of the kitchen, making the transition from living room to kitchen smoother. The fridge is also positioned into the wall itself, so there is more allowance of space in the kitchen.
For the backsplash, a distinctive 1200 x 600 tile is selected to break the conventional simple profile of a simple design.
Two Muuto Ambit lamp curtains above the curved kitchen island.
Soft lighting is placed behind the circular mirror and pelmet to give emphasis to the feature wall tiles up with 900x150 9T81578-01 wooden tiles.
A wall with niche is placed right next to the basin to allow easy placement of daily use items for the client’s need.
A reeded glass door is used as the bathroom entrance to allow natural light from the opposite end of the space to seep into the master bedroom.
A simple bedhead with curved detailing between the dresser and side table to ease the transition.














